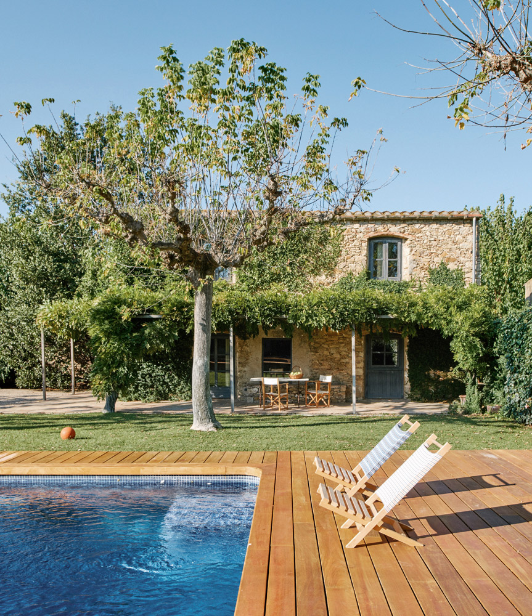
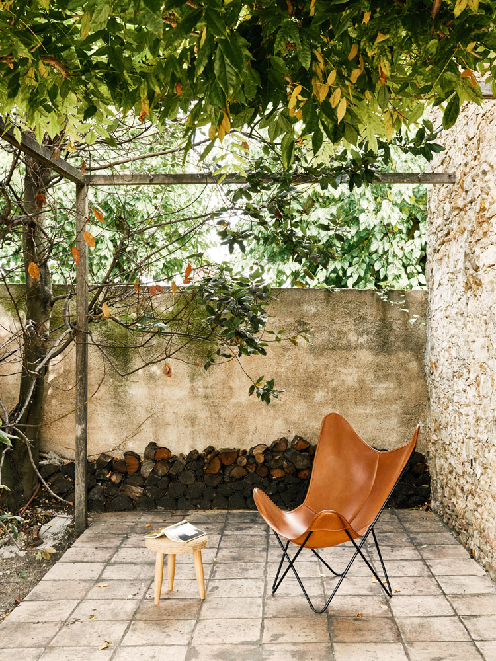
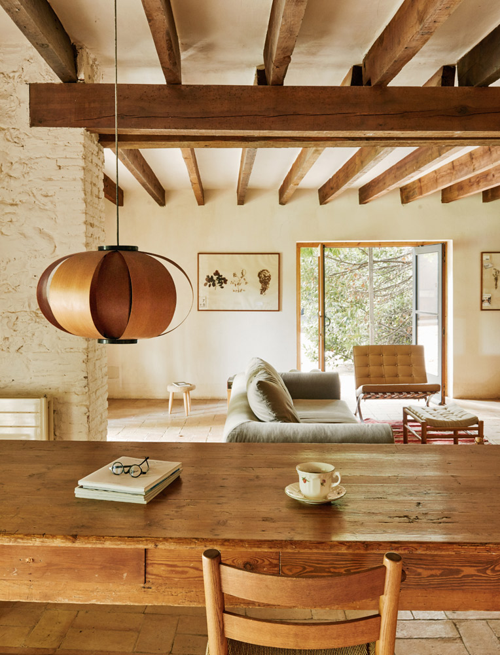
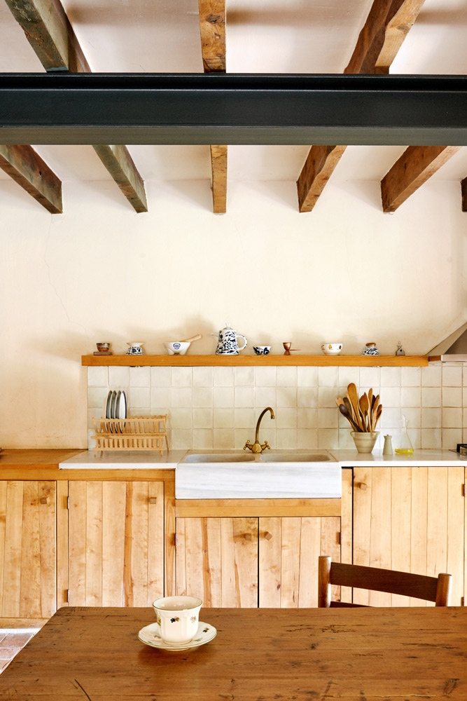
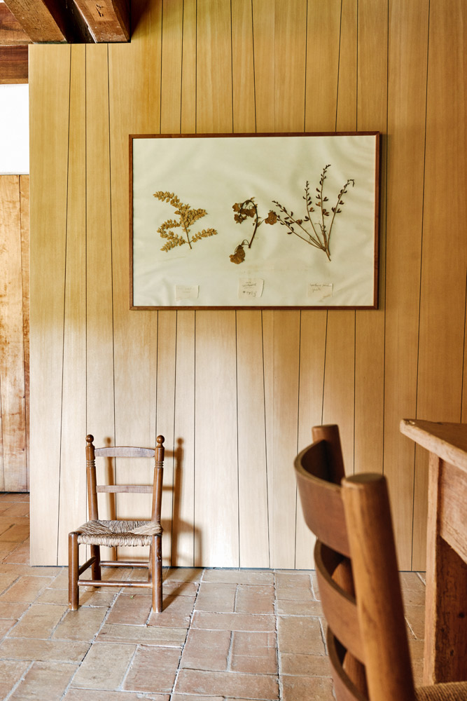
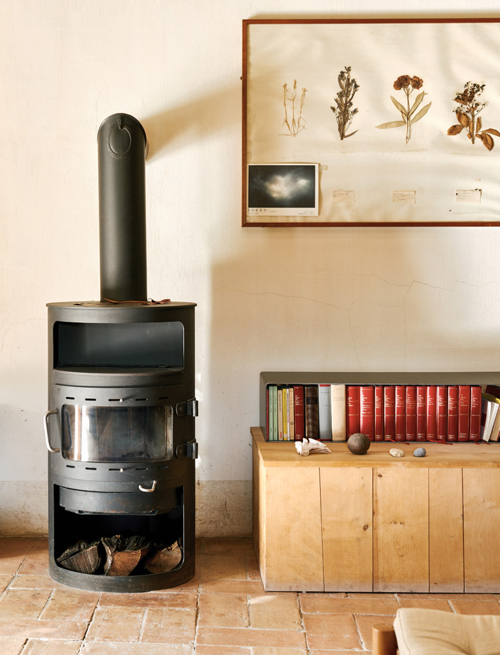
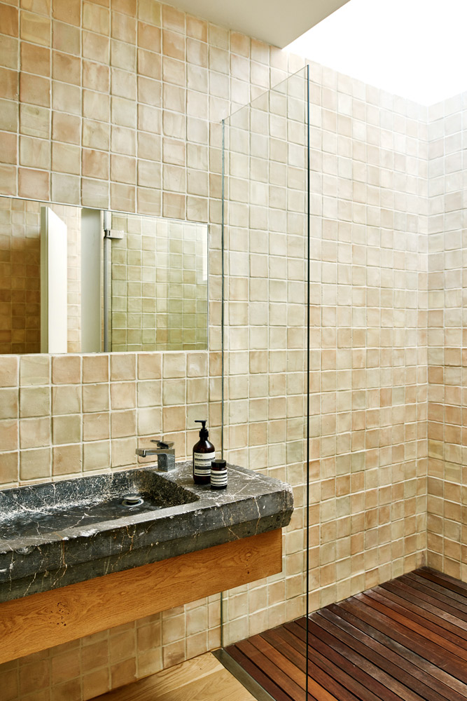
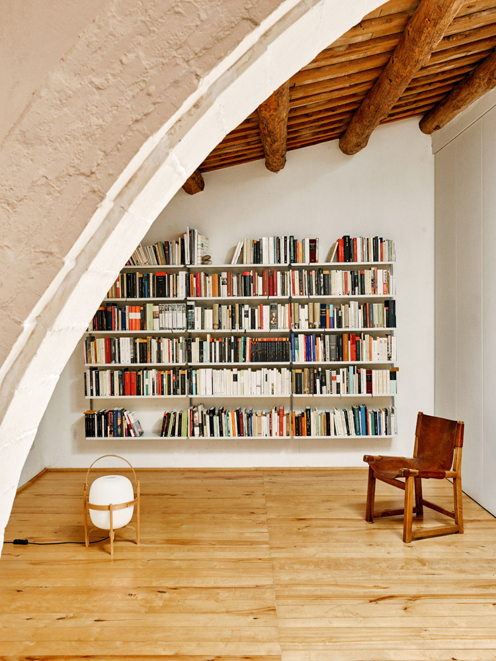
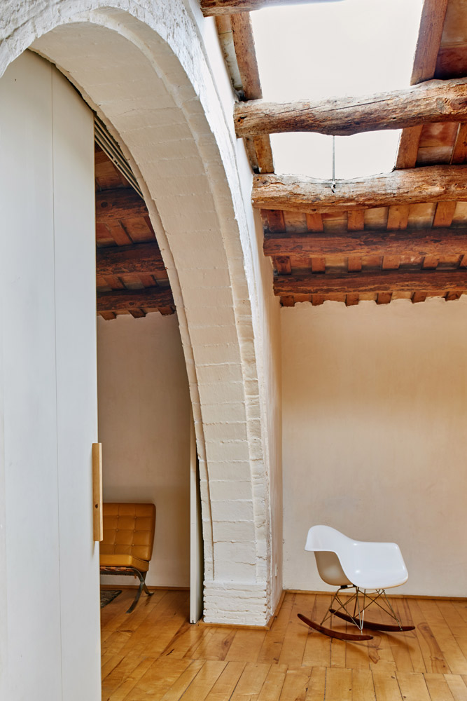
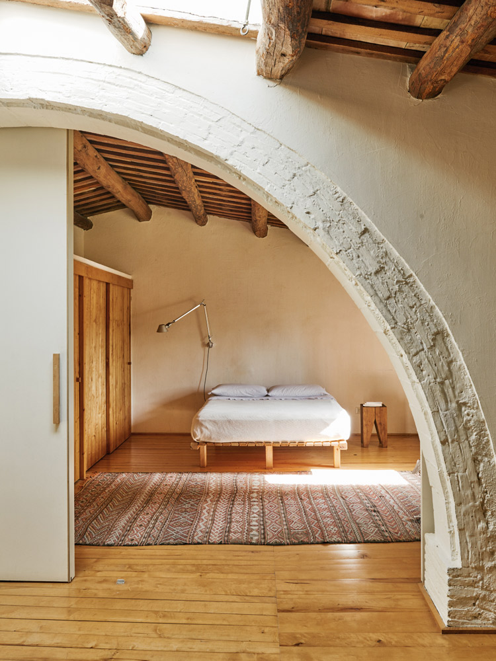
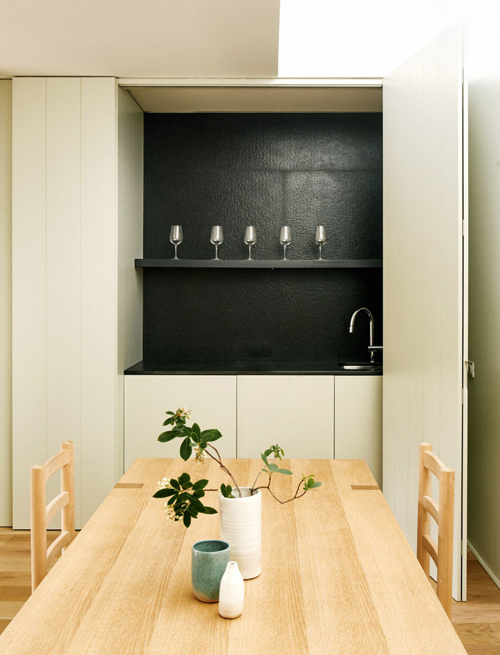











This house located in Baix Empordà is conceived as a place to reconnect with nature. Comprised of two independent volumes linked by an external garden, the project has allowed the development of an expressive dialogue between the contemporary intervention of the studio and the traditional architecture typical of the region. The works in the main house are defined by the smooth addition of birch wood covering walls and floors, while in an old pavilion we create a highly sculptural intervention through a module flown on the facade made of iron sheet.
Photos: Daniel Schäfer